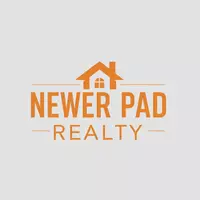4 Beds
5 Baths
3,694 SqFt
4 Beds
5 Baths
3,694 SqFt
Key Details
Property Type Single Family Home
Sub Type Single Family Residence
Listing Status Active
Purchase Type For Sale
Square Footage 3,694 sqft
Price per Sqft $785
Subdivision South Lund Park Sec 05
MLS Listing ID 3158232
Style 1st Floor Entry
Bedrooms 4
Full Baths 4
Half Baths 1
HOA Y/N No
Originating Board actris
Year Built 2024
Tax Year 2024
Lot Size 7,183 Sqft
Acres 0.1649
Property Sub-Type Single Family Residence
Property Description
Private 4-Bedroom Home with Dual Offices and Pool, Steps from South Lamar
Tucked into a quiet cul-de-sac just off South Lamar, 1121 Bluebonnet Lane offers the rare combination of privacy, modern design, and unbeatable walkability in one of Austin's most desirable neighborhoods. This four-bedroom, four-and-a-half-bathroom home is perfectly positioned for those seeking a tranquil retreat without giving up quick access to the city's best dining, shopping, and cultural landmarks.
Inside, the layout is tailored for today's lifestyles, with two dedicated office spaces on the main floor—ideal for remote work, creative projects, or study zones. Thoughtful spatial planning maximizes comfort and functionality, making this home equally suited for growing households, frequent hosts, or empty-nesters who want room to breathe.
Walls of glass in the kitchen and office areas frame views of the private backyard, where a sleek pool, lush landscaping, and generous patio space create a true outdoor sanctuary. Whether it's quiet mornings, laid-back afternoons, or evenings spent entertaining, the backyard is built to handle it all.
A unique added opportunity: the adjacent lot is also available from the same owner, offering potential for expansion, a second project, or enhanced privacy—an increasingly rare offering in this tightly held pocket of South Austin.
With high-end finishes, flexible living spaces, and a location that blends neighborhood charm with urban accessibility, 1121 Bluebonnet Lane is a home that adapts to your lifestyle without compromise.
Location
State TX
County Travis
Rooms
Main Level Bedrooms 1
Interior
Interior Features Stone Counters, Kitchen Island, Multiple Living Areas, Walk-In Closet(s)
Heating Central
Cooling Central Air
Flooring Stone, Wood
Fireplace No
Appliance Bar Fridge, Built-In Gas Oven, Built-In Gas Range, Built-In Refrigerator, Dishwasher, Disposal, Washer/Dryer
Exterior
Exterior Feature Private Yard
Garage Spaces 2.0
Fence Back Yard
Pool In Ground
Community Features None
Utilities Available Electricity Connected, Natural Gas Connected, Sewer Connected, Water Connected
Waterfront Description None
View None
Roof Type Membrane
Porch Covered
Total Parking Spaces 4
Private Pool Yes
Building
Lot Description Landscaped
Faces North
Foundation Slab
Sewer Public Sewer
Water Public
Level or Stories Two
Structure Type Wood Siding,Stucco
New Construction Yes
Schools
Elementary Schools Zilker
Middle Schools O Henry
High Schools Austin
School District Austin Isd
Others
Special Listing Condition Standard
GET MORE INFORMATION
Agent | License ID: 750735






