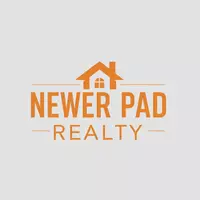5 Beds
3 Baths
2,413 SqFt
5 Beds
3 Baths
2,413 SqFt
Key Details
Property Type Single Family Home
Sub Type Single Family Residence
Listing Status Active
Purchase Type For Rent
Square Footage 2,413 sqft
Subdivision Sonterra
MLS Listing ID 8386363
Style 1st Floor Entry
Bedrooms 5
Full Baths 3
HOA Y/N Yes
Originating Board actris
Year Built 2022
Lot Size 5,052 Sqft
Acres 0.116
Property Sub-Type Single Family Residence
Property Description
Step inside and fall in love with the bright, open floor plan featuring warm wood-look tile flooring, recessed lighting, and modern finishes throughout. The spacious living and dining areas flow seamlessly into a stunning kitchen that's truly the heart of the home. You'll love the light gray painted cabinets, crisp white quartz countertops, classic subway tile backsplash, and stainless-steel appliances. A walk-in pantry and ample storage mean there's room for everything.
With 5 bedrooms and 3 bathrooms, there's space for everyone to relax. The bedrooms feature soft, plush carpeting and generous closets. The primary suite is a true retreat, complete with a large walk-in shower, double vanity sinks, and beautiful touches that make it feel like your own personal spa.
Outside, enjoy quiet mornings or cozy evenings on the covered patio overlooking a fully fenced backyard—perfect for pets, play, or weekend barbecues.
This home truly has it all—style, comfort, and convenience in a great neighborhood. It's move-in ready and waiting for you, but it won't last long!
Location
State TX
County Williamson
Rooms
Main Level Bedrooms 2
Interior
Interior Features Low Flow Plumbing Fixtures, Open Floorplan, Pantry, Primary Bedroom on Main, Recessed Lighting, Smart Home, Smart Thermostat, Walk-In Closet(s)
Heating Central, Exhaust Fan, Radiant Ceiling
Cooling Central Air
Flooring Carpet, Concrete, Tile
Fireplace No
Appliance Dishwasher, Disposal, Dryer, Gas Range, Microwave, Oven, Refrigerator, Washer
Exterior
Exterior Feature Private Yard
Garage Spaces 2.0
Fence Back Yard, Fenced, Wood
Pool None
Community Features None
Utilities Available Electricity Available, Phone Available, Water Available
Waterfront Description None
View None
Roof Type Composition
Porch Covered, Patio
Total Parking Spaces 4
Private Pool No
Building
Lot Description Back Yard, Front Yard, Landscaped, Native Plants, Sprinkler - Automatic, Sprinkler - Rain Sensor, Trees-Small (Under 20 Ft)
Faces Northeast
Foundation Slab
Sewer MUD
Water MUD
Level or Stories Two
Structure Type HardiPlank Type,Masonry – Partial,Stone
New Construction No
Schools
Elementary Schools Jarrell
Middle Schools Jarrell
High Schools Jarrell
School District Jarrell Isd
Others
Pets Allowed Cats OK, Dogs OK
Num of Pet 2
Pets Allowed Cats OK, Dogs OK
GET MORE INFORMATION
Agent | License ID: 750735






