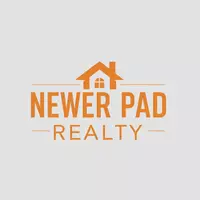6 Beds
6 Baths
5,855 SqFt
6 Beds
6 Baths
5,855 SqFt
Key Details
Property Type Single Family Home
Sub Type Single Family Residence
Listing Status Active
Purchase Type For Sale
Square Footage 5,855 sqft
Price per Sqft $391
Subdivision Reserve @ Falling Water
MLS Listing ID 2517484
Bedrooms 6
Full Baths 5
Half Baths 1
HOA Fees $750/ann
HOA Y/N Yes
Originating Board actris
Year Built 2007
Annual Tax Amount $17,109
Tax Year 2024
Lot Size 19.700 Acres
Acres 19.7
Property Sub-Type Single Family Residence
Property Description
Location
State TX
County Kendall
Rooms
Main Level Bedrooms 5
Interior
Interior Features Two Primary Suties, Bar, Ceiling Fan(s), Beamed Ceilings, High Ceilings, Chandelier, Granite Counters, Stone Counters, Tile Counters, Crown Molding, Double Vanity, Eat-in Kitchen, Entrance Foyer, High Speed Internet, In-Law Floorplan, Kitchen Island, Multiple Living Areas, No Interior Steps, Open Floorplan, Primary Bedroom on Main, Soaking Tub, Walk-In Closet(s), Wet Bar
Heating Central, Electric
Cooling Ceiling Fan(s), Central Air, Electric, Multi Units
Flooring Carpet, Stone, Wood
Fireplaces Number 4
Fireplaces Type Bedroom, Dining Room, Gas Log, Gas Starter, Living Room, Masonry, Primary Bedroom, Wood Burning
Fireplace No
Appliance Bar Fridge, Built-In Gas Range, Built-In Refrigerator, Dishwasher, Disposal, Gas Range
Exterior
Exterior Feature Balcony, Barbecue, CCTYD, Uncovered Courtyard, Garden, Gas Grill, Outdoor Grill, Private Yard, Restricted Access
Garage Spaces 3.0
Fence Back Yard
Pool Gunite, In Ground, Outdoor Pool, Pool Sweep
Community Features Gated
Utilities Available Electricity Available, Electricity Connected, High Speed Internet, Natural Gas Not Available, Propane, Water Connected
Waterfront Description None
View Canyon, Hill Country, Panoramic, Trees/Woods
Roof Type Metal,Spanish Tile
Porch Covered, Deck, Front Porch, Patio, Side Porch
Total Parking Spaces 8
Private Pool Yes
Building
Lot Description Back Yard, Bluff, Front Yard, Gentle Sloping, Landscaped, Native Plants, Near Golf Course, Private, Private Maintained Road, Sprinkler - Partial
Faces Northeast
Foundation Slab
Sewer Aerobic Septic
Water Private
Level or Stories One
Structure Type Stucco
New Construction No
Schools
Elementary Schools Outside School District
Middle Schools Outside School District
High Schools Outside School District
School District Comfort Isd
Others
HOA Fee Include See Remarks
Special Listing Condition Standard
GET MORE INFORMATION
Agent | License ID: 750735






