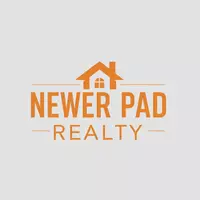3 Beds
2 Baths
1,790 SqFt
3 Beds
2 Baths
1,790 SqFt
Key Details
Property Type Single Family Home
Sub Type Single Family Residence
Listing Status Active
Purchase Type For Rent
Square Footage 1,790 sqft
Subdivision Avery Ranch Glenfield
MLS Listing ID 5112767
Style 1st Floor Entry
Bedrooms 3
Full Baths 2
HOA Y/N Yes
Originating Board actris
Year Built 2013
Lot Size 6,298 Sqft
Acres 0.1446
Property Sub-Type Single Family Residence
Property Description
Welcome to 11608 Yeadon Way, a beautifully maintained single-story home located in the desirable Avery Ranch Glenfield community in Austin, TX. This 3-bedroom, 1 office, 2-bathroom residence offers 1,790 sq. ft. of open-concept living with vaulted ceilings, abundant natural light, and a modern kitchen featuring granite countertops, gas appliances, and a breakfast bar. The spacious primary suite includes a dual vanity, walk-in shower, and large walk-in closet. For added convenience and peace of mind, the home is equipped with solar panels for energy efficiency and a security camera system (tenant-managed without subscription fees). The house comes with bi-weekly mowing and pest control applied every 6 months (only for lawns). Outdoor living is enhanced by a covered patio and a well-kept yard, with biweekly lawn care and pest control every six months included in the lease. The 2-car garage features an epoxy-coated floor for easy maintenance. Residents enjoy access to community amenities such as pools, parks, playgrounds, and walking trails, with excellent shopping, dining, and top-rated Leander ISD schools nearby. Don't miss the chance to lease this thoughtfully designed home in one of Austin's most sought-after neighborhoods.
Location
State TX
County Williamson
Rooms
Main Level Bedrooms 3
Interior
Interior Features Breakfast Bar, Ceiling Fan(s), High Ceilings, Vaulted Ceiling(s), Chandelier, Granite Counters, Double Vanity, Entrance Foyer, Kitchen Island, No Interior Steps, Open Floorplan, Pantry, Primary Bedroom on Main, Recessed Lighting, Walk-In Closet(s)
Heating Central, Natural Gas
Cooling Central Air
Flooring Carpet, Tile, Wood
Fireplaces Type None
Fireplace No
Appliance Dishwasher, Disposal, Microwave, Free-Standing Range, Refrigerator, Self Cleaning Oven
Exterior
Exterior Feature None
Garage Spaces 2.0
Fence Back Yard, Privacy, Wood
Pool None
Community Features Clubhouse, Curbs, Playground, Pool, Sidewalks, Trail(s)
Utilities Available Electricity Available, Natural Gas Available
Waterfront Description None
View None
Roof Type Composition
Porch Covered, Patio
Total Parking Spaces 2
Private Pool No
Building
Lot Description Level, Sprinklers In Rear, Sprinklers In Front, Trees-Small (Under 20 Ft)
Faces Northeast
Foundation Slab
Sewer Public Sewer
Water Public
Level or Stories One
Structure Type HardiPlank Type,Masonry – All Sides,Stone
New Construction No
Schools
Elementary Schools Rutledge
Middle Schools Stiles
High Schools Vista Ridge
School District Leander Isd
Others
Pets Allowed No
Pets Allowed No
GET MORE INFORMATION
Agent | License ID: 750735






