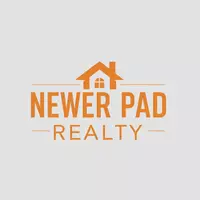3 Beds
3 Baths
1,873 SqFt
3 Beds
3 Baths
1,873 SqFt
Key Details
Property Type Single Family Home
Sub Type Single Family Residence
Listing Status Active
Purchase Type For Sale
Square Footage 1,873 sqft
Price per Sqft $239
Subdivision Milwood Sec 23
MLS Listing ID 1054276
Bedrooms 3
Full Baths 2
Half Baths 1
HOA Y/N No
Originating Board actris
Year Built 1985
Tax Year 2024
Property Sub-Type Single Family Residence
Property Description
Step inside to discover a versatile layout featuring two spacious living areas and both formal and casual dining spaces. The updated kitchen features quartz countertops, freshly painted cabinetry, and stainless steel appliances. It opens seamlessly to a cozy breakfast nook and a living room anchored by a gas fireplace. Soaring two-story ceilings in the second living and dining area create an open, airy atmosphere - perfect for entertaining or everyday comfort. Upstairs, you'll find all three bedrooms, including a generously sized primary suite with a fully renovated spa-like bath. Enjoy a frameless glass shower, updated tub and wall tile, elegant slate flooring, Taj Mahal quartzite countertops, and a new double vanity. A large walk-in closet completes the suite. Additional highlights include no carpet throughout the home, roof replaced in July 2023, exterior repainted in January 2024. With local favorites like Juiceland, Little Woodrow's, and Starbucks just around the corner, this move-in-ready home offers style, comfort, and unbeatable convenience.
Location
State TX
County Travis
Interior
Interior Features Ceiling Fan(s), Vaulted Ceiling(s), Quartz Counters, Double Vanity, High Speed Internet, Interior Steps, Multiple Dining Areas, Multiple Living Areas, Pantry, Recessed Lighting, Storage, Walk-In Closet(s)
Heating Central, Natural Gas
Cooling Central Air
Flooring Laminate, No Carpet, Tile
Fireplaces Number 1
Fireplaces Type Family Room
Fireplace No
Appliance Dishwasher, Disposal, Gas Range, Microwave, Refrigerator, Stainless Steel Appliance(s)
Exterior
Exterior Feature Rain Gutters, Lighting, Private Yard
Garage Spaces 2.0
Fence Wood
Pool None
Community Features Curbs, Picnic Area, Sidewalks, Street Lights, Suburban, Tennis Court(s)
Utilities Available Electricity Available, Natural Gas Available
Waterfront Description None
View None
Roof Type Composition
Porch None
Total Parking Spaces 4
Private Pool No
Building
Lot Description Many Trees, Trees-Large (Over 40 Ft)
Faces Southwest
Foundation Slab
Sewer MUD
Water MUD
Level or Stories Two
Structure Type Frame,HardiPlank Type,Masonry – Partial
New Construction No
Schools
Elementary Schools Jollyville
Middle Schools Deerpark
High Schools Mcneil
School District Round Rock Isd
Others
Special Listing Condition Standard
GET MORE INFORMATION
Agent | License ID: 750735






