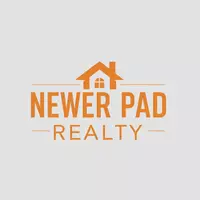3 Beds
4 Baths
3,141 SqFt
3 Beds
4 Baths
3,141 SqFt
Key Details
Property Type Single Family Home
Sub Type Single Family Residence
Listing Status Active
Purchase Type For Sale
Square Footage 3,141 sqft
Price per Sqft $270
Subdivision Northfork
MLS Listing ID 3724824
Bedrooms 3
Full Baths 3
Half Baths 1
HOA Fees $300/qua
HOA Y/N Yes
Year Built 2023
Annual Tax Amount $13,290
Tax Year 2025
Lot Size 1.050 Acres
Acres 1.05
Property Sub-Type Single Family Residence
Source actris
Property Description
Nestled on a spacious one-acre lot on a quiet, friendly street where neighbors truly look out for one another, this stunning home offers the perfect blend of community, comfort, and luxury. Located in the highly sought-after LHISD school district, every detail of this home was designed with livability and elegance in mind.
Step inside to find a gorgeous chef's kitchen featuring dual islands, ceiling-height cabinetry, and exquisite stonework—a dream for those who love to cook or entertain. The open floor plan flows seamlessly into the spacious living room with vaulted ceilings, exposed beams, and a grand fireplace that anchors the space beautifully.
Each bedroom has its own ensuite bathroom, offering privacy and convenience for every member of the family or visiting guests. The dedicated office is ideal for remote work, while the generously sized game room provides the perfect place to unwind, play, or host gatherings.
Out back, enjoy a covered patio overlooking a fenced yard with plenty of room to roam. Whether you're sipping coffee in the morning or hosting a summer BBQ, this outdoor space is made for relaxing and connecting.
This home checks the boxes—location, layout, luxury, and lifestyle.
Location
State TX
County Williamson
Rooms
Main Level Bedrooms 3
Interior
Interior Features Ceiling Fan(s), Granite Counters, Eat-in Kitchen, Entrance Foyer, Kitchen Island, Open Floorplan, Pantry, Primary Bedroom on Main, Walk-In Closet(s)
Heating Central, ENERGY STAR Qualified Equipment
Cooling Ceiling Fan(s), Central Air, ENERGY STAR Qualified Equipment
Flooring Laminate, Tile
Fireplaces Number 1
Fireplaces Type Gas
Fireplace No
Appliance Disposal, ENERGY STAR Qualified Appliances, Exhaust Fan, Gas Cooktop, Microwave, Free-Standing Range, Stainless Steel Appliance(s), Water Heater
Exterior
Exterior Feature Lighting, Private Yard
Garage Spaces 3.0
Fence Back Yard, Fenced, Wrought Iron
Pool None
Community Features None
Utilities Available Electricity Available, Underground Utilities, Water Available
Waterfront Description None
View None
Roof Type Composition
Porch Patio, Porch
Total Parking Spaces 6
Private Pool No
Building
Lot Description Back Yard, Corner Lot, Front Yard, Landscaped, Sprinkler - Automatic
Faces Northwest
Foundation Slab
Sewer Septic Tank
Water Public
Level or Stories One
Structure Type Masonry – All Sides,Stone
New Construction No
Schools
Elementary Schools Louinenoble
Middle Schools Santa Rita Middle
High Schools Legacy Ranch
School District Liberty Hill Isd
Others
HOA Fee Include Maintenance Grounds
Special Listing Condition Standard
GET MORE INFORMATION
Agent | License ID: 750735






