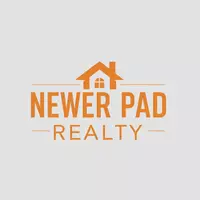4 Beds
3 Baths
2,444 SqFt
4 Beds
3 Baths
2,444 SqFt
Key Details
Property Type Single Family Home
Sub Type Single Family Residence
Listing Status Active
Purchase Type For Sale
Square Footage 2,444 sqft
Price per Sqft $180
Subdivision Falcon Pointe Sec 14 Ph 2
MLS Listing ID 2158916
Bedrooms 4
Full Baths 2
Half Baths 1
HOA Fees $95/mo
HOA Y/N Yes
Year Built 2015
Annual Tax Amount $11,216
Tax Year 2025
Lot Size 8,315 Sqft
Acres 0.1909
Property Sub-Type Single Family Residence
Source actris
Property Description
If you've been holding out for that one special home—the one that checks every box and delivers serious "this is the one" energy—you just found it.
Tucked away in the amenity-packed, highly sought-after Falcon Pointe neighborhood in Pflugerville, this two-story stunner offers more than just square footage—it delivers a lifestyle.
4 spacious bedrooms give you room for everyone and everything.
A dedicated home office makes working from home actually enjoyable.
2.5 bathrooms mean no more waiting in line in the mornings.
High ceilings provide that instant wow-factor the moment you walk in.
A massive screened-in porch lets you enjoy Texas evenings without the bugs.
No rear neighbors means you finally get the privacy you've been craving.
And it's been pre-inspected and move-in ready—so no surprises, just peace of mind.
But let's talk about the location, because this one's the real deal:
You're just minutes (under 5) from the new H-E-B, Baylor Scott & White hospital, Costco, Stonehill Shopping Center, Walmart, Lake Pflugerville, and even a movie theater. Everything you need, right where you want it.
Plus, it feeds into some of the highest-rated schools in the entire area. That's a long-term win.
Bottom line: This home has it all—space, privacy, style, and convenience—in one of the most amenity-rich communities around.
Don't just buy a house. Upgrade your lifestyle.
Call, text, or message to schedule your private showing.
Location
State TX
County Travis
Interior
Interior Features Built-in Features, Ceiling Fan(s), High Ceilings, Granite Counters, Stone Counters, Double Vanity, Entrance Foyer, High Speed Internet, Kitchen Island, Multiple Living Areas, Open Floorplan, Pantry, Recessed Lighting, Smart Thermostat, Soaking Tub, Walk-In Closet(s)
Heating Central
Cooling Ceiling Fan(s), Central Air
Flooring Carpet, Tile, Wood
Fireplace No
Appliance ENERGY STAR Qualified Dishwasher, ENERGY STAR Qualified Refrigerator, Exhaust Fan, Gas Cooktop, Gas Range, Ice Maker, Microwave, Free-Standing Gas Oven, Free-Standing Gas Range, Free-Standing Refrigerator, Stainless Steel Appliance(s), Water Heater
Exterior
Exterior Feature Private Yard
Garage Spaces 2.0
Fence Back Yard, Fenced, Privacy, Wood
Pool None
Community Features Clubhouse, Cluster Mailbox, Common Grounds, Dog Park, Fishing, High Speed Internet, Park, Picnic Area, Playground, Pool, Sidewalks, Sport Court(s)/Facility, Street Lights, Underground Utilities, Trail(s)
Utilities Available Cable Available, Electricity Connected, High Speed Internet, Natural Gas Connected, Phone Available, Sewer Connected, Underground Utilities, Water Connected
Waterfront Description None
View Neighborhood, Pasture
Roof Type Composition,Shingle
Porch Covered, Front Porch, Patio, Rear Porch, Screened
Total Parking Spaces 4
Private Pool No
Building
Lot Description Back Yard, Curbs, Front Yard, Gentle Sloping, Landscaped, Level, Private, Sprinkler - Automatic, Sprinklers In Rear, Sprinklers In Front, Sprinklers On Side, Trees-Medium (20 Ft - 40 Ft), Views
Faces North
Foundation Slab
Sewer MUD
Water MUD
Level or Stories Two
Structure Type Brick,HardiPlank Type,Masonry – Partial,Stone
New Construction No
Schools
Elementary Schools Murchison
Middle Schools Kelly Lane
High Schools Hendrickson
School District Pflugerville Isd
Others
HOA Fee Include Common Area Maintenance
Special Listing Condition Standard
Virtual Tour https://18420blushroseroad.mls.tours
GET MORE INFORMATION
Agent | License ID: 750735






