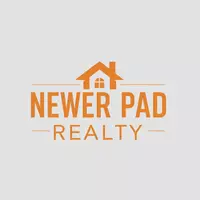5 Beds
3 Baths
3,083 SqFt
5 Beds
3 Baths
3,083 SqFt
OPEN HOUSE
Sat Jun 21, 10:00am - 1:00pm
Key Details
Property Type Single Family Home
Sub Type Single Family Residence
Listing Status Active
Purchase Type For Sale
Square Footage 3,083 sqft
Price per Sqft $372
Subdivision Circle C Ranch Phs B Sec 17
MLS Listing ID 2611797
Bedrooms 5
Full Baths 3
HOA Fees $481/Semi-Annually
HOA Y/N Yes
Year Built 1998
Tax Year 2002
Lot Dimensions LARGE CORNER
Property Sub-Type Single Family Residence
Source actris
Property Description
Enjoy a well-designed floor plan with multiple living areas, ideal for both relaxation and entertaining.
The kitchen features modern appliances and ample storage, making meal preparation a delight.
Step outside to a serene backyard, perfect for outdoor gatherings or quiet evenings.
Residents have access to top-rated schools, parks, and recreational facilities, enhancing the overall living experience.
This home is a rare find in one of Austin's most desirable neighborhoods. Don't miss the opportunity to make it yours!
Location
State TX
County Travis
Rooms
Main Level Bedrooms 1
Interior
Interior Features In-Law Floorplan, Multiple Living Areas, Pantry, Walk-In Closet(s)
Heating Central, Natural Gas
Cooling Central Air
Flooring Carpet, Tile, Vinyl
Fireplaces Number 1
Fireplaces Type Family Room, Wood Burning
Fireplace No
Appliance Built-In Oven(s), Dishwasher, Disposal, Microwave, Self Cleaning Oven, Vented Exhaust Fan
Exterior
Exterior Feature Playground
Garage Spaces 3.0
Fence Privacy, Wood
Pool None
Community Features Common Grounds, Curbs, Playground, Pool, Tennis Court(s), Trail(s)
Utilities Available Electricity Available, Natural Gas Available
Waterfront Description None
View None
Roof Type Composition
Porch Porch
Total Parking Spaces 2
Private Pool No
Building
Lot Description Level, Trees-Large (Over 40 Ft), Many Trees
Faces Southeast
Foundation Slab
Sewer Public Sewer
Water Public
Level or Stories Two
Structure Type Brick
New Construction No
Schools
Elementary Schools Kiker
Middle Schools Bailey
High Schools Bowie
School District Austin Isd
Others
HOA Fee Include Common Area Maintenance
Special Listing Condition Standard
GET MORE INFORMATION
Agent | License ID: 750735






